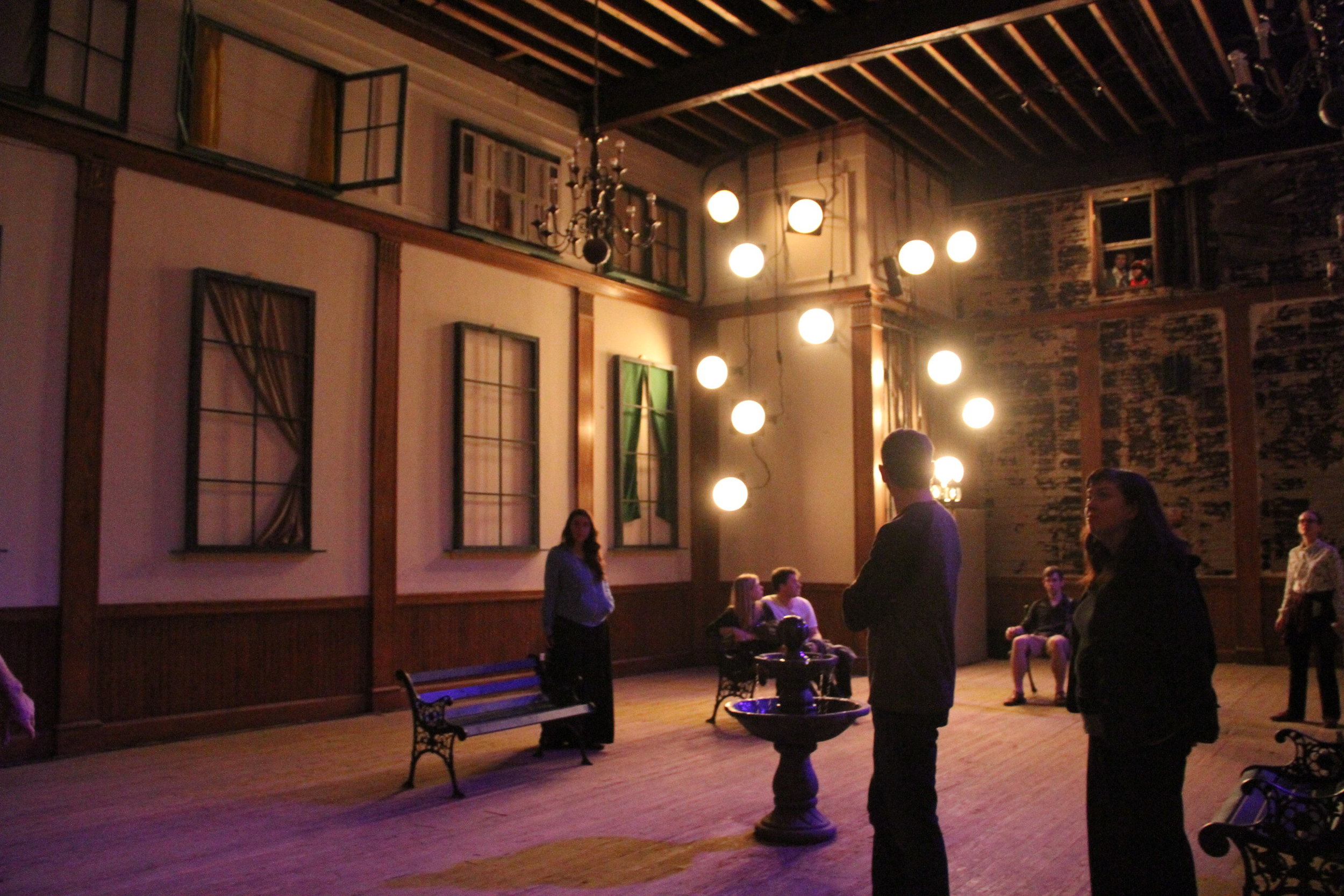The Tenant
The state of the flood-damaged Church and attached building during the site visit.
For this production, we, with our partners at Woodshed Collective, took over the West Park Church and attached 5-story rectory building that had been severely damaged by flooding. After leading the crew to remove debris and clean out the space from the flood damage, we began running the infrastructure necessary for the show to operate. We designed and installed a full electrical distribution system for all power throughout the building; ran over 3 miles of video cable for a centralized camera system to operate and control the production, as well as show sync’d video content throughout the building; wired dozens of spaces with microphones to hear actors and call cues; and installed speakers in over 50 discreet spaces. All of this was run to a central control room, custom built in a secret room hidden behind the back wall of the café in the show. Working with the existing architecture, we constructed scenic and lighting installations that responded to and utilized the history and state of decay of the building. Scenic and lighting installations include a movie theater, a mummified bathroom, working bar, and multiple apartments throughout the building for the characters and audience to inhabit.












